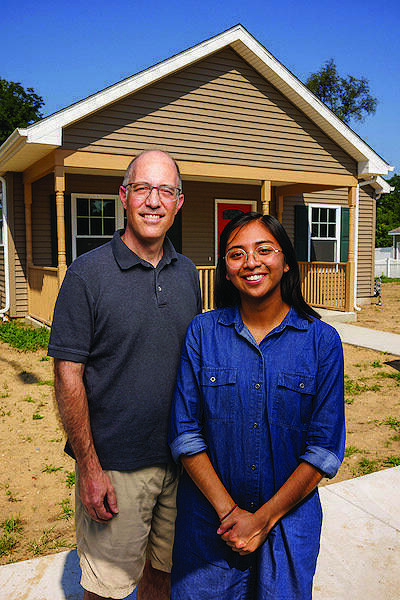Habitat Design and Build by ND Architecture
Habitat for Humanity is often looking for volunteers to help build homes, but what it doesn't frequently receive is designs for those homes.

But thanks to a partnership with Notre Dame's School of Architecture, undergraduates are now designing homes for the branch in St. Joseph County.
As John Mellor recalls, the idea stemmed from a conversation with a colleague who asked what he'd like to be teaching. The associate professor of the practice in the School of Architecture didn't hesitate.
"I said, 'Well, I want to teach a class where our students get a chance to design something and then actually build it, to take their ideas off of paper and turn them into reality.'"
And so began a five-year partnership with Habitat for Humanity of St. Joseph County, where students will design one home per year for Habitat.
Mellor developed two courses around the partnership. Designing the affordable house is a design studio for architecture students, whereas
building the affordable house focuses on issues related to affordable housing and invites students outside the school of architecture to participate.
The first assignment for the design studio was to design a single-family home for a subdivision on the east side of Mishawaka. The class was split into small groups who all designed a safe, sustainable, and affordable home that met parameters and materials set by Habitat. Habitat reviewed each group's design and selected one to build. The others may be built at a later date, or in another location.
That first home, designed by alumnae Julia Bertram, Naomi Hernandez, and Nayun Hong, is now ready for residents. The one-story, two-bedroom, 1.5-bath, 1,000-square-foot home boasts open-concept living space that is accessible for elderly or disabled homeowners. It also features a basement that can be converted to additional bedrooms and a bathroom as needed.
"The students were interested in not only making houses that were affordable, but accessible," Mellor said, "so that someone with a physical limitation or disability would be able to use the house as well."
Though a uniquely designed home, it seamlessly fits in with the rest of the neighborhood, which began as part of the Jimmy and Rosalynn Carter Work Project.
Habitat has since started work on a second student-designed home, which also emphasizes accessibility. Mellor says future efforts will focus on sustainable designs that highlight energy efficiency, all of which seem to naturally fulfill the School of Architecture's mission to "design for good."